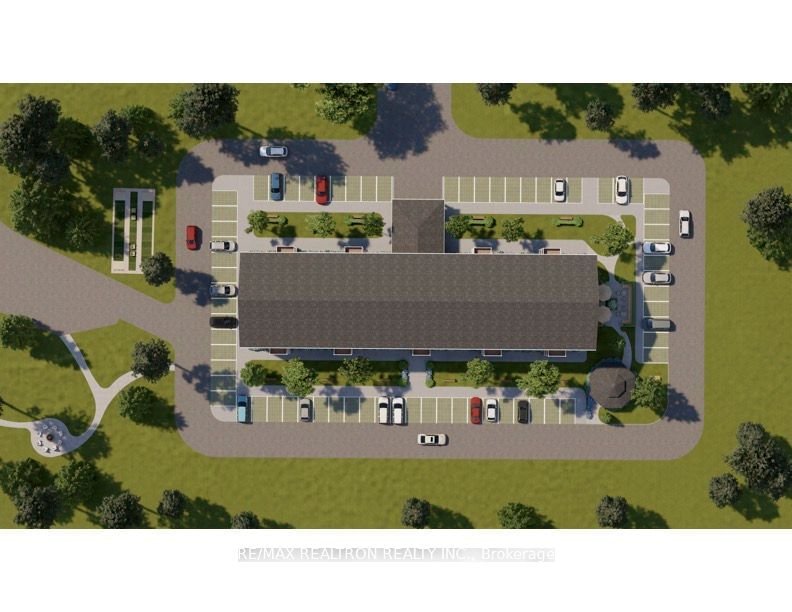$248,000
$***,***
1+1-Bed
1-Bath
600-699 Sq. ft
Listed on 3/5/24
Listed by RE/MAX REALTRON REALTY INC.
Cardiff Project By Teska Development Inc. - 1 Of 6 Remaining Units In Phase 1 Of 3. Many Excellent Finishes Include: Full Baths, White Kitchens, Full Fridge & Stoves, Dishwasher (Optional), Double Sink, Broom Closets, Pantry & Plenty Of Cupboard Space, Laundry Centre W/ Stacked W/D, Ironing Board Rack & Electrical Outlet. Boasting Luxury Vinyl Plank Floors, Ceramic Tiles In Bathroom, 6-Panel Doors, Bi-Fold Closets, Oversized Windows Throughout, Sliding Door To Patio Or Balcony -- The Building Contains A 3-Storey Lobby, 6 Foot Wide Hallways, 2 Elevators & A Staircase. The Main Entrance Has A Covered Walkway. Parking Is Located Both In Front & Behind The Buildings. Rear Entrance As Well As At Each Hallway End. Exterior Vinyl Siding, White Windows, Doors & Trim, Grey Steel Roof (May Include Solar), White Gutters, White Columns, Treed Surroundings For Walks, Picnics & A Designated Bbq Area. Occupancy By 2025
Fridge, Stove, Dishwasher (Optional), Stacked Washer & Dryer, Heat Pump, A/C, Hot Water Tank -- Rent Guarantee 1 Or 2+ Years -- Extended Deposit Structure
X8116128
Condo Apt, Apartment
600-699
5
1+1
1
1
Owned
New
Central Air
N
Y
Vinyl Siding
Forced Air
N
Terr
$0.00 (2024)
Y
XXX
0
W
None
Restrict
Tba
1
Y
Y
Y
$150.00
